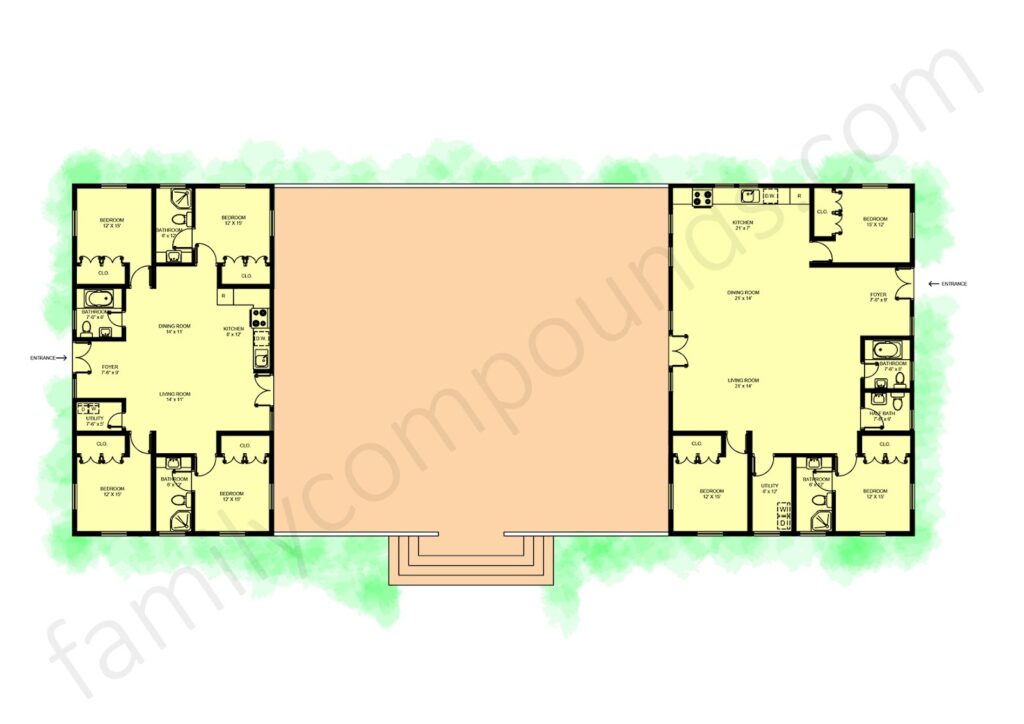Family compounds have existed for centuries, fostering connection, shared resources, and lasting traditions. Today, they’re gaining popularity as families embrace multi-generational living and meaningful togetherness.
One of the first steps in creating a functional compound is designing an ideal layout that balances privacy and communal spaces. While we’ve already written a piece on two-house compound layouts, this article takes it a step further by exploring eight unique three-house compound layouts with detailed descriptions and use cases. Our layouts can help you envision how these designs make shared living practical.
How to Choose the Right Family Compound Layout for Your Lifestyle
Before choosing a compound layout, you should understand that making a careful choice will help you create a space that makes life easier for everyone sharing the shape. Careful consideration ensures the design fits your family’s dynamics, preferences, and long-term vision. Below are some key steps to guide your decision-making process.
- Evaluate your family’s current and future needs: Think about your family’s size, the members’ ages, and everyone’s lifestyle habits. Anticipate potential changes, such as aging parents or growing children.
- Define your priorities: Decide how much space should remain private versus shared. Striking the right balance helps everyone feel comfortable.
- Consider the primary use of the compound: Will the compound support daily living, vacations, or occasional gatherings? Tailor the layout based on how it’ll be used.
- Incorporate lifestyle-specific features: Include elements that reflect your family’s unique habits—gardening spaces, shared recreational areas, or independent guest homes, for example.
3-House Family Compound Layouts With Floor Plans
What if your dream family compound could perfectly balance togetherness and personal space? These eight three-house layouts bring that vision to life.
3-House Family Compound Layout #1
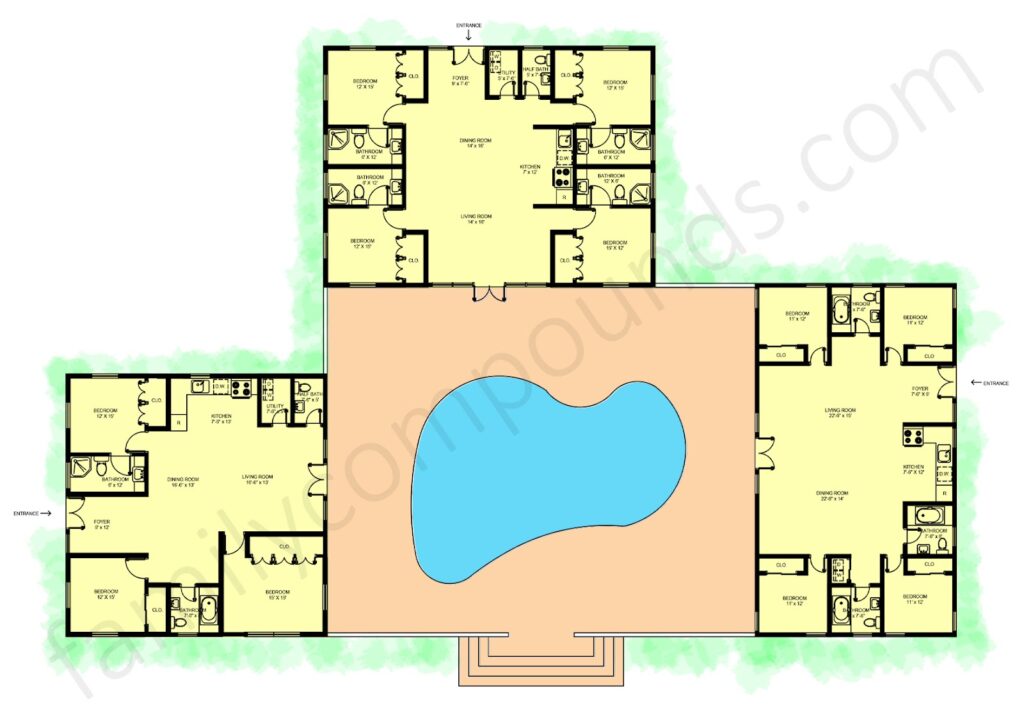
A shared pool deck serves as the heart of this design, encouraging connection and outdoor relaxation. The houses’ positioning allows everyone to step outside and enjoy the shared outdoor space without feeling cramped.
This layout also features homes that all have foyers that add a touch of refinement while ensuring privacy for residents. Spacious, open layouts for the kitchen, dining, and living areas make each home perfect for hosting or relaxing.
3-House Family Compound Layout #2
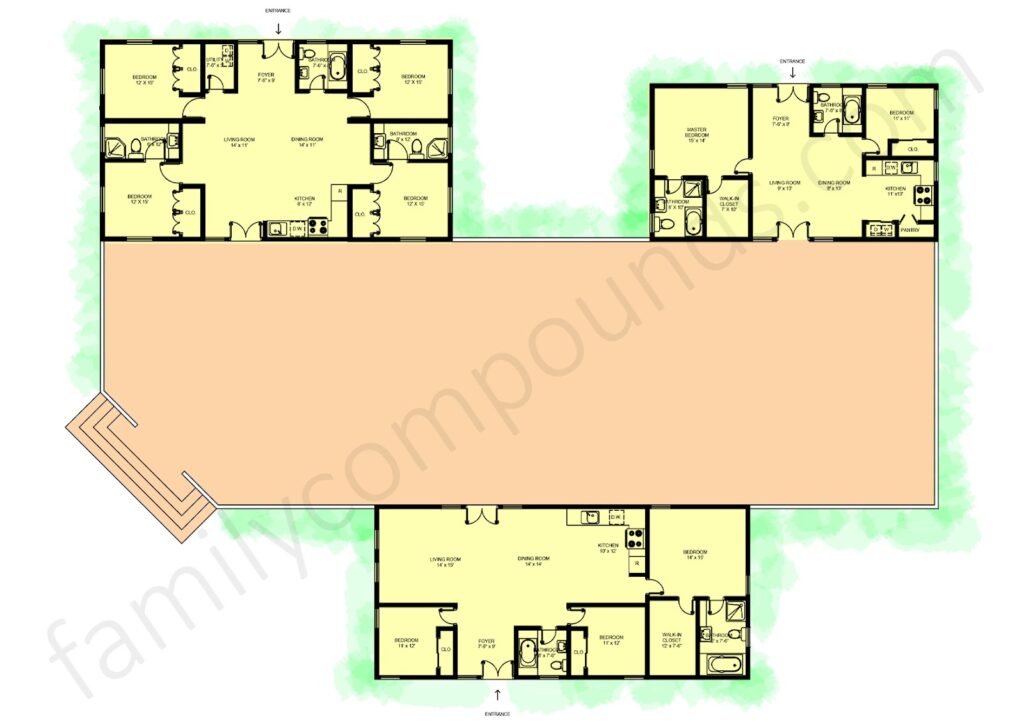
A layout like this suits families who want to live together but still prefer distinct private spaces. The rectangular-shaped area connects all three houses, with one home positioned along one side and the other two on the opposite side.
The four-bedroom house is ideal for a larger household, while the other two homes, featuring walk-in closets, add an element of luxury. Open dining, living, and kitchen spaces make it easy to host or enjoy quiet family moments.
3-House Family Compound Layout #3
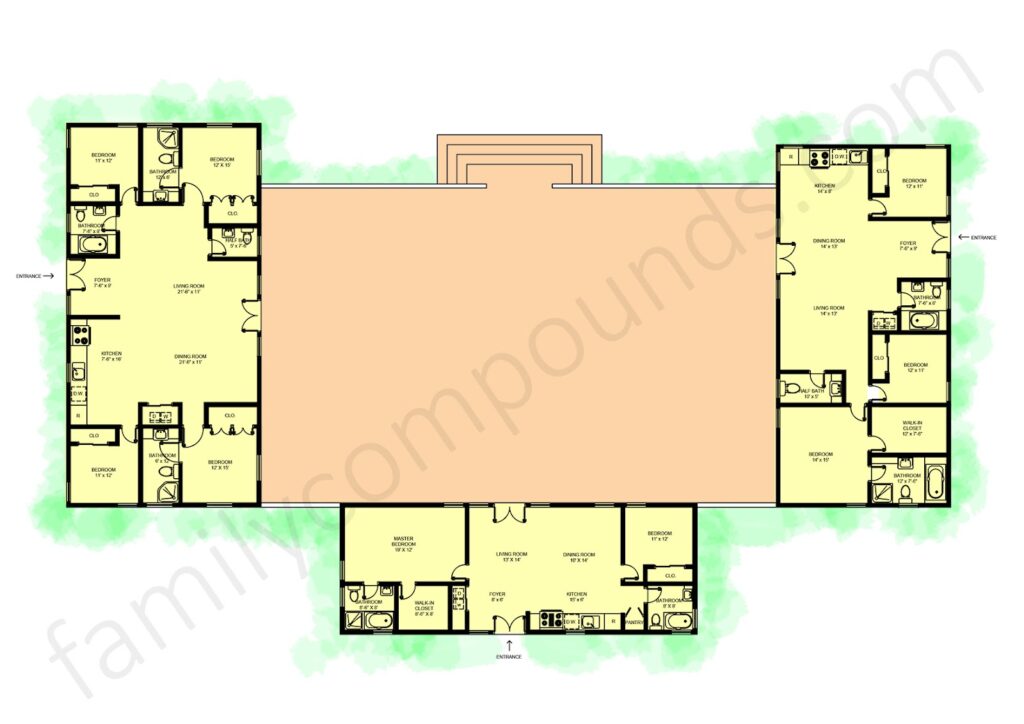
A rectangular deck anchors this layout, with three houses evenly spaced on three sides. It’s ideal for families to prioritize time spent together over features like a pool.
Two homes include walk-in closets for added functionality, while one offers four bedrooms—perfect for accommodating a larger household. The open designs seamlessly connect the living, dining, and kitchen spaces, creating a warm and inviting space for gatherings.
Consider adding a communal firepit, outdoor dining table, or play area to the central deck to encourage shared activities and memorable family moments.
3-House Family Compound Layout #4
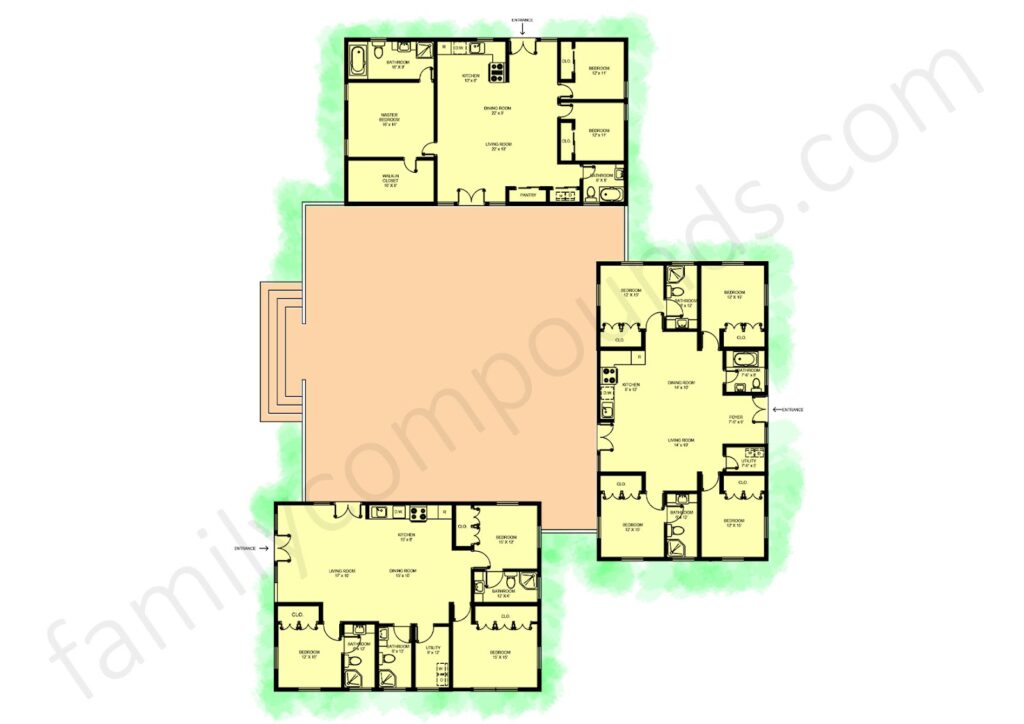
This layout is perfect for families who love sharing meals and culinary creations. The deck’s entrances connect directly to the pantry or kitchen areas, so it’s easy for everyone to get together over food. To foster more connection, consider adding an outdoor kitchen, communal dining table, or garden for growing fresh ingredients. All of these can enhance shared culinary experiences.
One home features a spacious master bedroom and an oversized walk-in closet, perfect for parents or grandparents. The smaller bedrooms in the other two houses are ideal for children, nieces, or nephews.
3-House Family Compound Layout #5
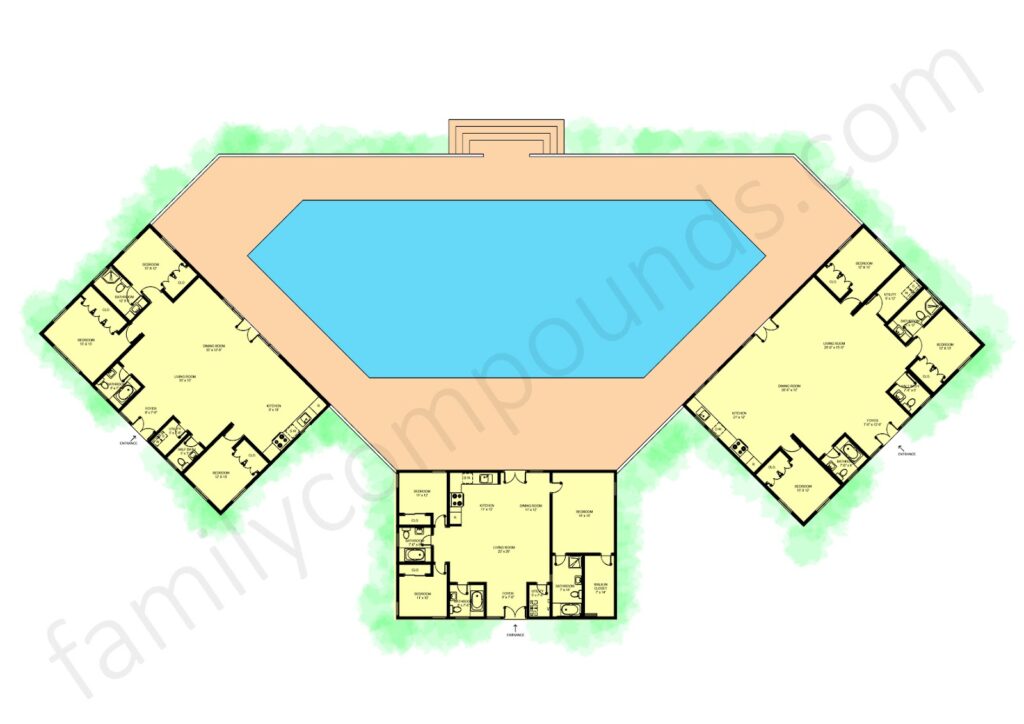
This layout is distinguished by its wide hexagonal pool, creating a unique and striking centerpiece for the compound. All entrances to the deck face the pool, ensuring privacy by keeping doorways oriented away from other houses.
The placement of each house, one at the middle vertex and two along equal sides, lets families enjoy the shared pool area while maintaining seclusion.
This setup is ideal for those valuing both connection and personal boundaries.
3-House Family Compound Layout #6
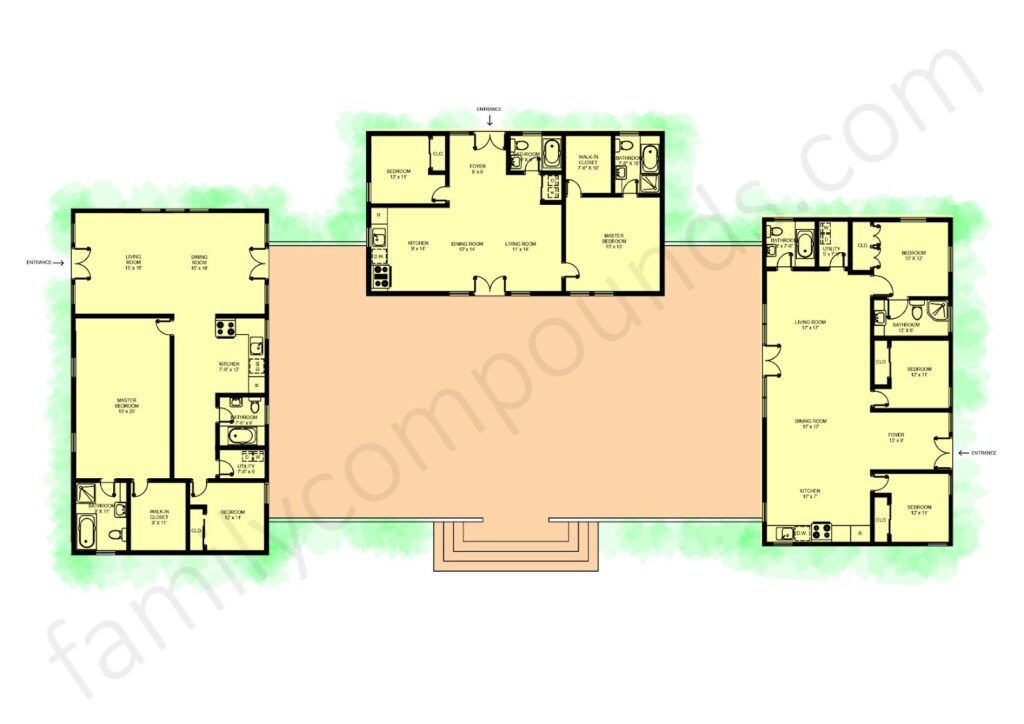
While this layout might look similar to layout #3? This design stands out as the house in the middle extends slightly into the compound’s deck. This creates a semi-centralized gathering point, perfect for hosting events or game nights indoors while staying connected to the outdoor space.
Two homes feature master bedrooms and walk-in closets, making them ideal for extended families with two sets of parents, while the third home is suited for younger family members.
3-House Family Compound Layout #7
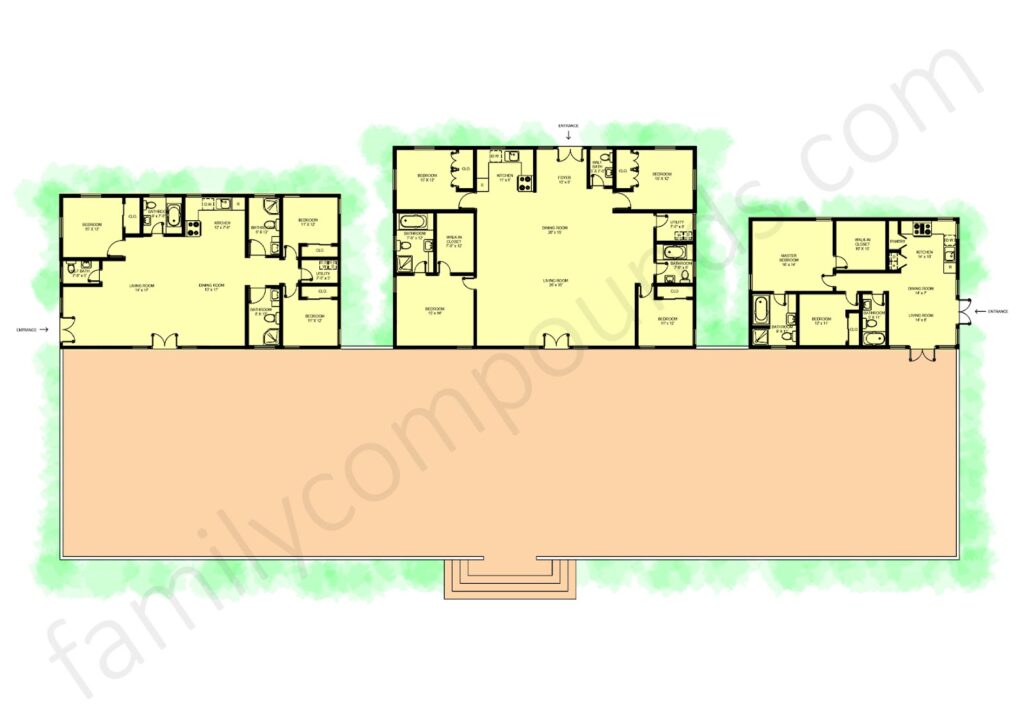
For those seeking maximum privacy, this layout positions all three homes on one side of a rectangular shared space. The unique setup keeps each deck entrance tucked away from the main activity area.
The open area can easily be transformed into a basketball or volleyball court or a versatile space for large gatherings and group activities.
With two houses featuring expansive open layouts, it’s perfect for older children and cousins to enjoy their own large homes. Alternatively, it works well for two extended families who want to stay close while keeping shared experiences central, with elders residing nearby.
3-House Family Compound Layout #8
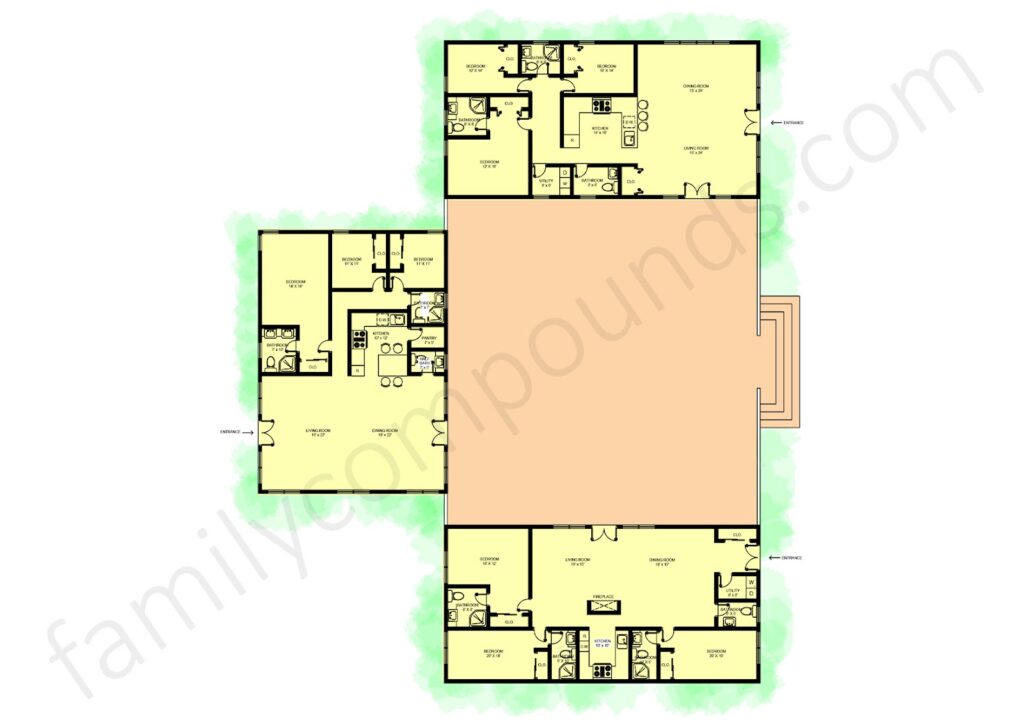
With identical, spacious interior common areas, each home can serve as a hub for activities like movie nights or game sessions. One house even includes a cozy fireplace, which is perfect for gathering during the cooler months.
This layout is ideal for three households, whether relatives or close friends.
Wrapping Up
Which layout suits your needs best? If you’re unsure, feel free to reach out for advice or a design consultation. You can also explore our Family Compound In a Box Package, which guides you in:
- Designing your ideal layout.
- Structuring legal agreements.
- Becoming your own general contractor.
- Avoiding mistakes families made during their build.
Take the first step toward creating your perfect compound, and do it with Family Compounds today!


