Imagine living not just near your loved ones but actually sharing a property with them. Everyone still has their own space while staying closely connected.
That’s the beauty of a family compound – a thoughtful arrangement of homes that brings families together without having to compromise privacy. Picture the grandparents in one house while you, your partner, and your kids are in another. Or perhaps you want to share a property with your siblings living side-by-side.

Family compounds are perfect for multigenerational living, creating a sense of community and support. They’re also ideal for close-knit friends, those seeking cost-sharing opportunities, or anyone looking to create a shared living experience that feels both personal and practical. We can already imagine the endless possibilities.
In this feature, we’re showcasing some amazing 2-house family compound layouts. These designs are just the right size for smaller groups of families and loved ones, striking an ideal balance between shared living and personal comfort.
Let’s dive in and explore how these compound layouts seamlessly combine practicality and connection – but with their own unique charm.
Benefits of a 2-House Family Compound
What’s great about family compounds is that they come in all shapes and sizes. They’re flexible living arrangements that cater to any setup, whether you’re a small family or part of a sprawling multigenerational household.
A two-house family compound is often more efficient than owning two separate properties. You share land, utilities, and outdoor spaces while creating a close-knit yet private living experience. It’s a smart solution for families wanting to stay connected while respecting individual needs.
Here are some key benefits of a 2-house family compound:
- Cost Efficiency: The costs of building and maintaining a shared property are much less compared to owning two separate homes.
- Convenience: Living just steps apart makes it easier to interact, share meals, or handle emergencies. No long drives or planning is required because everything is within reach.
- Strengthened Bonds: Being close also fosters deeper connections. Families stay involved in each other’s lives while maintaining their own homes.
- Shared Amenities: Pool, garden, or workshop? A compound makes it easy to share these features without duplicating them in two separate locations.
- Customizable Layouts: There’s plenty of space to customize the layout to suit your needs, and who else you’ll be sharing it with.
With a 2-house family compound, you get the best of both worlds: togetherness and independence. This setup nurtures family bonds, saves costs, and supports a lifestyle tailored to you.
2-House Family Compound Layouts
Here are eight family compound layouts that are sure to spark your imagination. Each design brings a distinctive style, thoughtful use of space, and functionality to fit a variety of family needs.
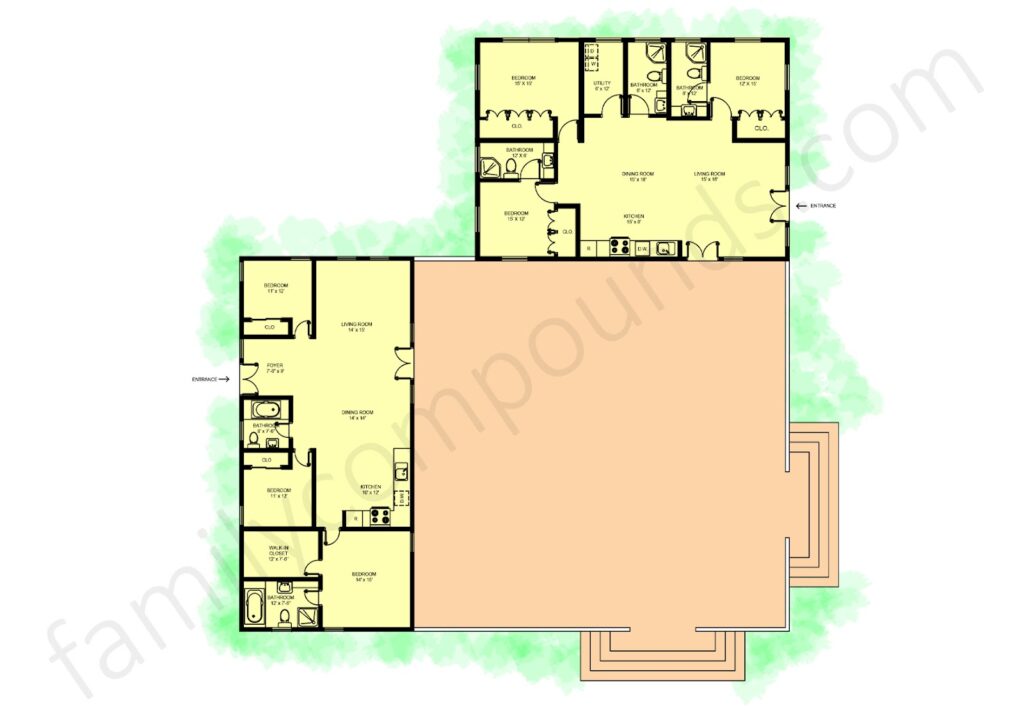
2-House Family Compound Layout #1
This layout has its homes positioned on the top and side of a large square deck, accessible via end steps and their own entryways. Both houses feature open-concept layouts that combine the living room, kitchen, and dining areas, perfect for hosting family gatherings.
One home has three bedrooms, three baths, and its own utility room. The other home offers three bedrooms and two baths but with the added perk of a walk-in closet in the master suite.
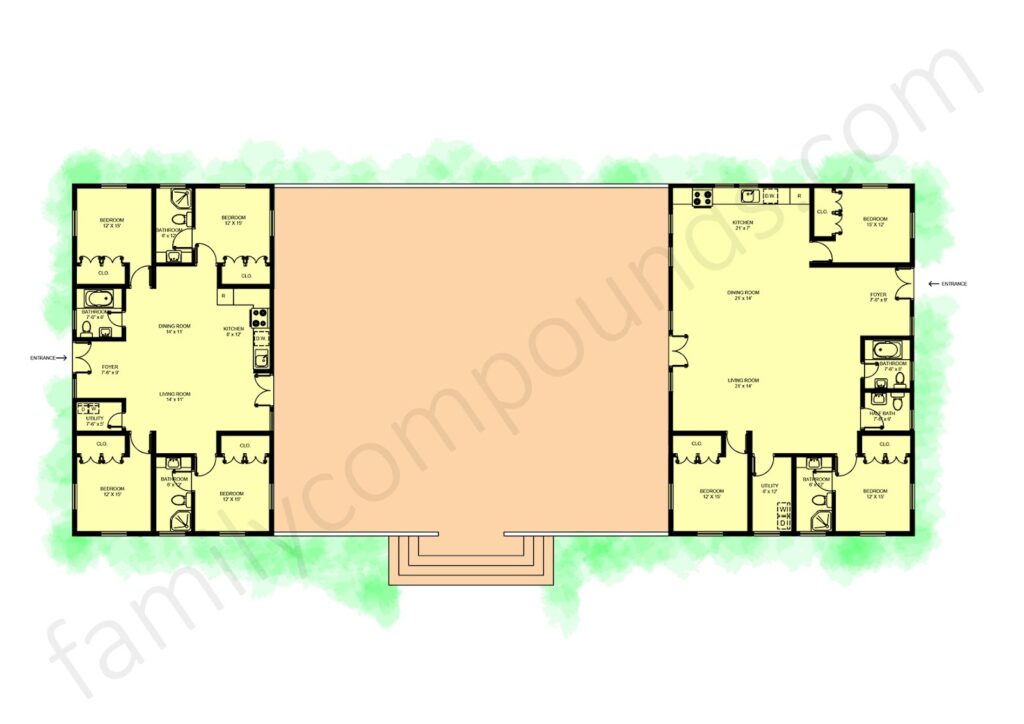
2-House Family Compound Layout #2
This rectangular design has the homes placed at opposite ends of the property with a spacious deck in the center. Both homes are designed for practicality, with foyers and utility rooms in each.
Both houses feature open-concept living spaces, seamlessly connecting the living room, kitchen, and dining areas. One house offers four bedrooms and three baths, while the other includes three bedrooms and 2 ½ baths – ideal for families needing flexible spaces.
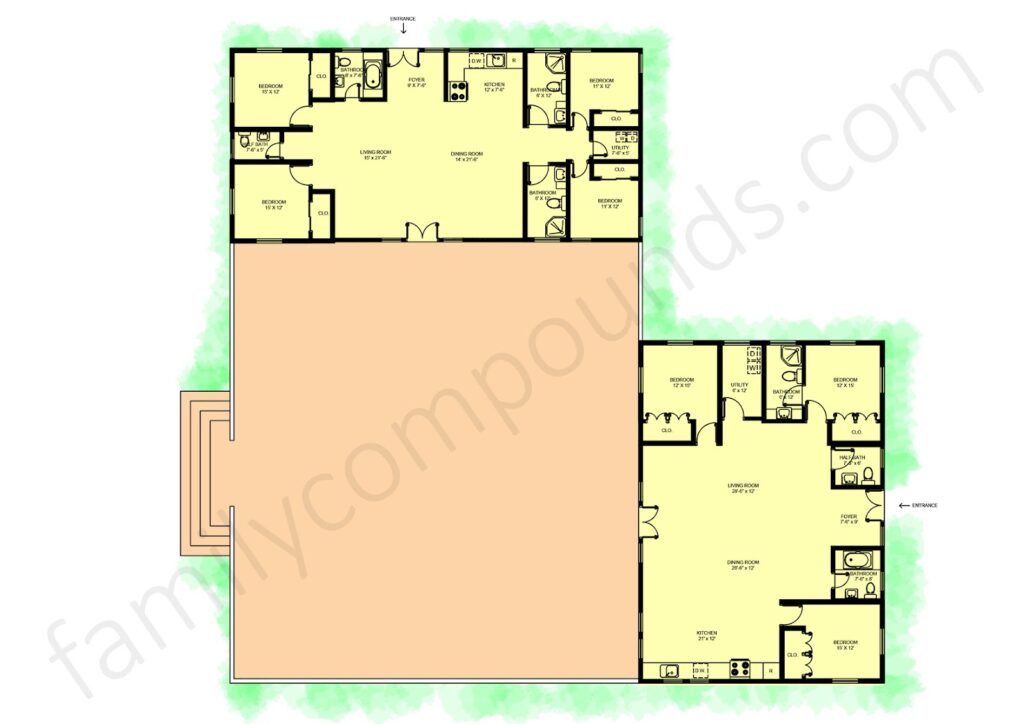
2-House Family Compound Layout #3
This L-shaped property is designed for maximum shared enjoyment. Homes are situated on the top and right sides, with a large deck in the center and steps from the left.
Each home includes its own foyer, utility room, and open-concept layout. One house offers four bedrooms with 3 ½ baths, while the other features three bedrooms and 2 ½ baths, leaving plenty of space in shared areas for gatherings.
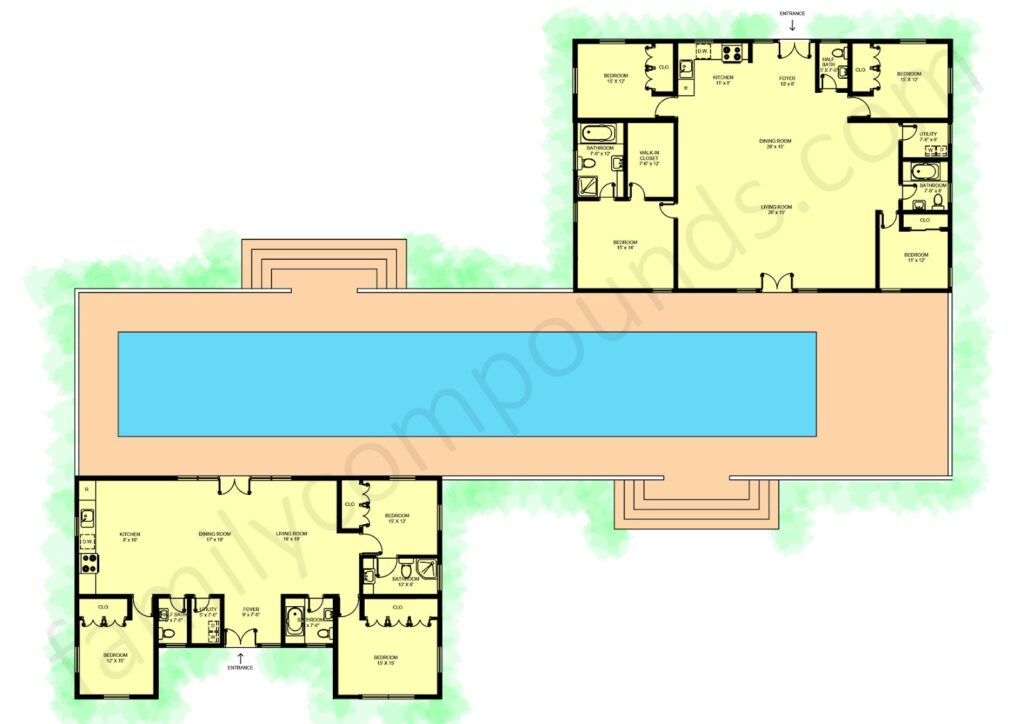
2-House Family Compound Layout #4
This layout boasts a large rectangular deck with endless potential – perhaps for a lap pool. The homes sit at each end at the top and bottom, providing a balance of shared and private spaces.

Both homes feature foyers, utility rooms, and open-concept living areas. One home includes three bedrooms and 2 ½ baths. The other offers four bedrooms, a walk-in closet in the master suite, and 2 ½ baths.
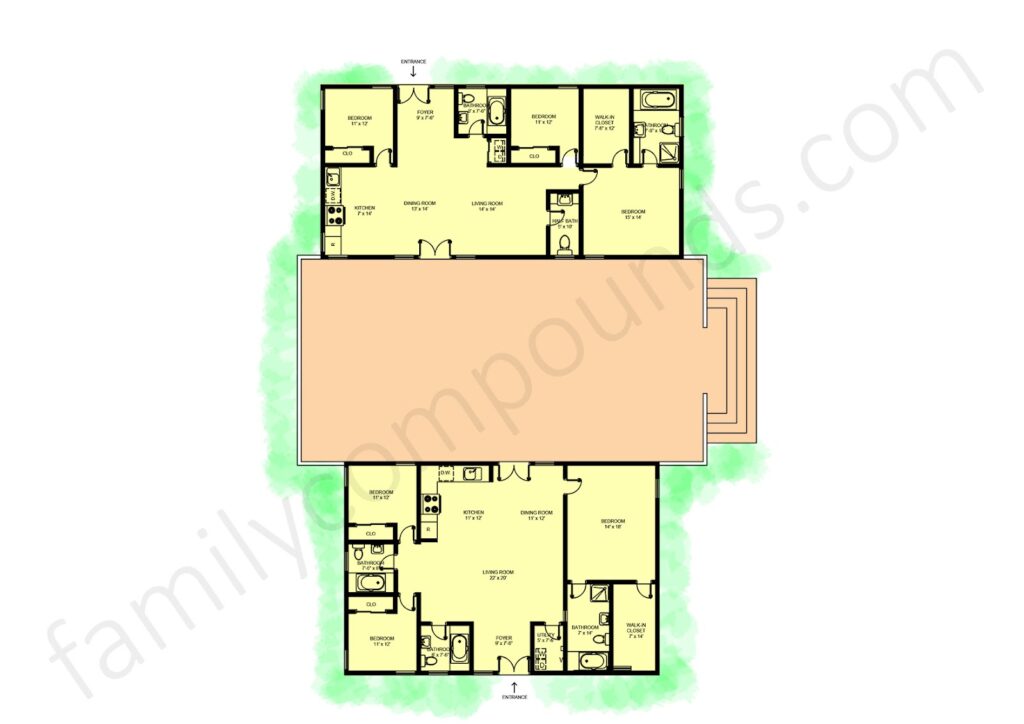
2-House Family Compound Layout #5
A vertical layout maximizes the use of space, and this design places its homes at the top and bottom with a rectangular deck connecting them.
Each house is designed with practicality in mind, featuring foyers, utility rooms, and open-concept layouts. One home includes three bedrooms, two baths, and a walk-in closet in the master suite. The other features three bedrooms, three baths, and its own walk-in closet.
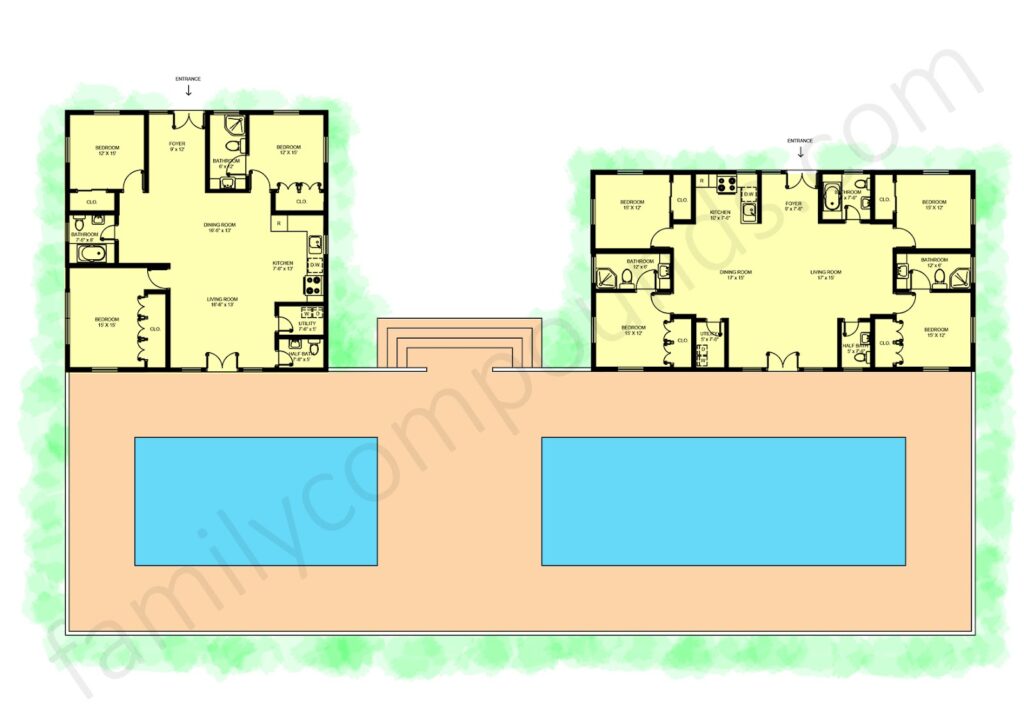
2-House Family Compound Layout #6
This layout is all about deck space – a massive rectangular area connecting two uniquely shaped homes, one square and the other rectangular. Imagine hosting family parties here with not one but two pools!
Both homes have utility rooms, foyers, and open-concept living spaces. The square-shaped home offers three bedrooms and 2 ½ baths, while the rectangular home features four bedrooms and 2 ½ baths, making it ideal for larger families.
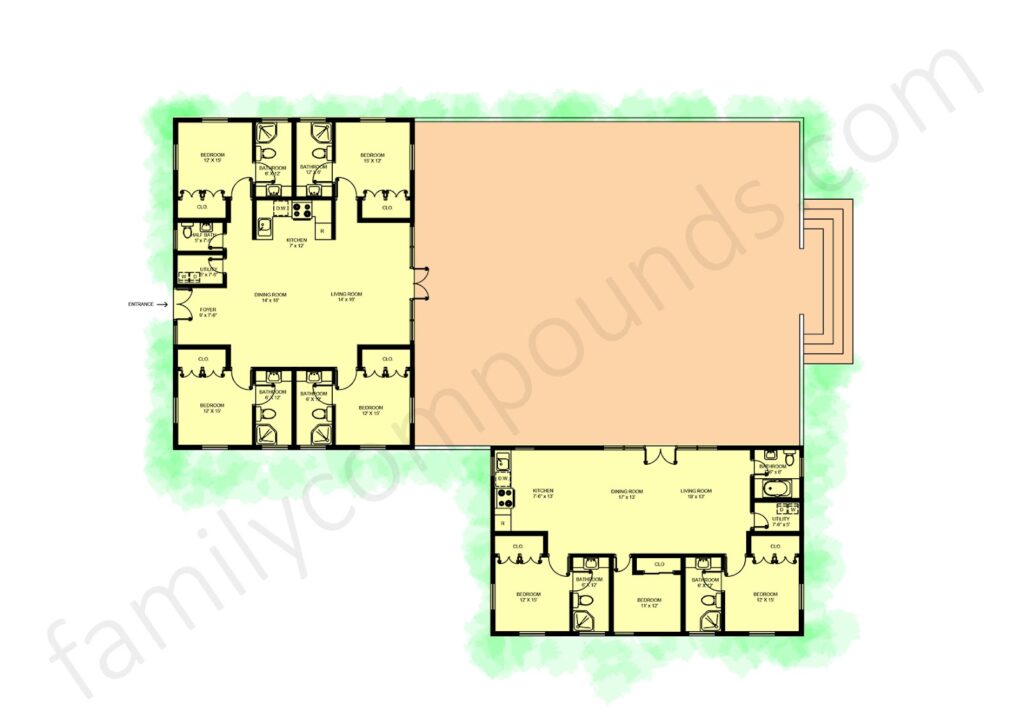
2-House Family Compound Layout #7
An inverted L-shaped design creates a unique flow. A large rectangular deck links the two homes, one positioned on the left and the other at the bottom.
The first home offers four bedrooms, 4 ½ baths, and a foyer, while the second home includes three bedrooms and three baths. Both homes feature utility rooms and open-concept layouts, ideal for entertaining and comfortable everyday living.
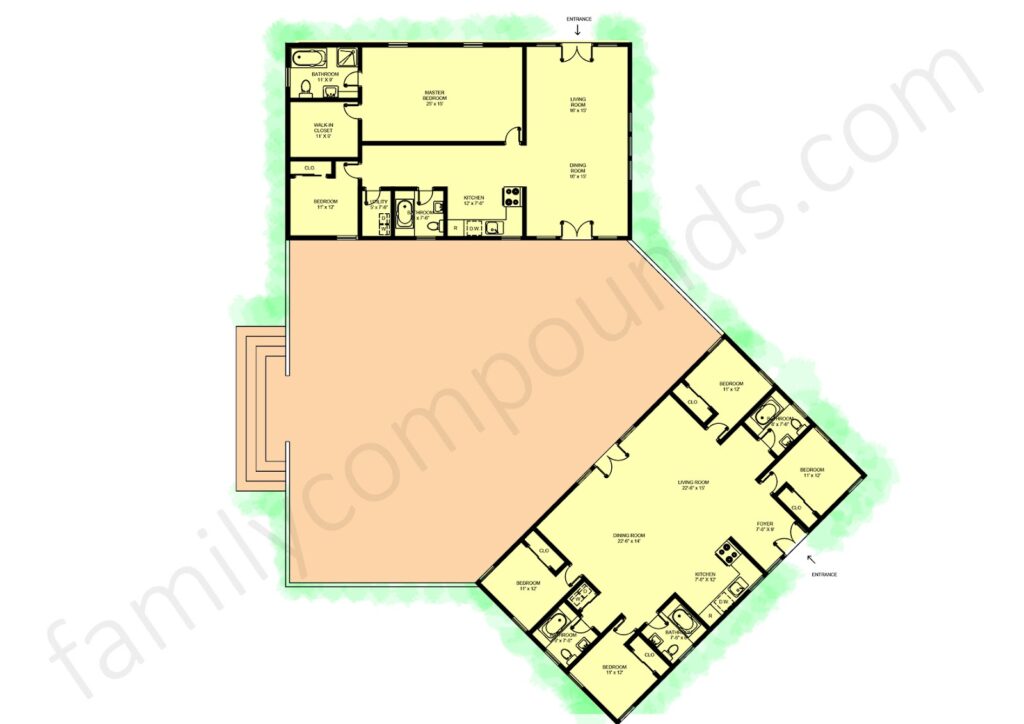
2-House Family Compound Layout #8
This angled floor plan is perfect for families who value creativity and flexibility. Two homes, one at the top and the other angled at the bottom, are connected by a large, irregularly shaped porch.
The first home boasts an open concept where the living and dining areas connect, with the kitchen extending to the side. It has two bedrooms, two baths, a massive master suite with a walk-in closet, and a utility room.
Meanwhile, the second home offers four equally sized bedrooms, three baths, a larger open-concept layout, and its own foyer.
Conclusion
These 2-house family compound layouts show the versatility and charm of multi-family living, offering plenty of inspiration to make your dream a reality.
Discover the world of family compounds at FamilyCompounds.com. Building, buying, and living in a family compound is something we cover in depth. As a community of enthusiasts, we’re committed to helping families like yours live harmoniously together with this one-of-a-kind type of home.
Need help getting started? We’ve created a Family Compound In a Box Package so your home planning goes right the first time. This program guides you all the way, from designing layouts and structuring legal agreements to avoiding mistakes and even being your own general contractor.
Start your homebuilding journey toward a family compound that works for everyone. Let’s turn your vision into a reality, one step at a time!


