You’ve always thought of a dream home as something for your family. But what if we could expand that definition? Picture a home not just for your spouse and kids but also for your extended family.
Imagine a space where your grandparents, siblings, their families, and even your closest friends live together while still enjoying your own privacy. It sounds impossible, but this is what a family compound can offer.

It’s a property where you can stay connected while still having room to breathe. Eating shared meals, exploring outdoor spaces, and with the comfort of loved ones always nearby.
From large estates to more intimate layouts, family compounds come in all shapes and sizes. Here are the best family compound layouts to help you create a home that brings everyone together.
Why Build a Family Compound?
A family compound is a unique residential setup with multiple homes built on the same piece of land. It’s designed especially for extended families with several households.
These compounds often feature shared outdoor areas, communal gathering spots, and sometimes even recreational facilities. The idea here is to bring everyone together while still allowing for personal space.
Multiple homes are built on one parcel of land, reducing the need for large buffers, setbacks, and wide access roads.
Here are some reasons why you’d want to consider a family compound:
- Shared Space, Private Living: A family compound lets you live close to your loved ones. You’ll enjoy the comfort of having family nearby but with the freedom of your own space.
- Multi-Generational Living: It’s a great solution for multi-generational families. Grandparents, parents, and children can all live together, making caregiving easier and strengthening family bonds. It’s also convenient for adult children with aging parents who need a place to stay.
- Cost-Effective: Sharing land and resources makes a family compound more affordable. Families can combine their efforts to cut costs on land, utilities, and maintenance.
- Flexible Design: You can design the compound to fit everyone’s needs. Whether you want separate houses or connected living spaces, the layout is fully customizable. You can also add amenities like shared gardens, a playground, or even a pool.
- Stronger Sense of Community: Living close to family fosters a deeper sense of community. It’ll be very easy to gather for meals, attend events, and invite friends over. Everyone is nearby, so there’s no feeling of isolation.
- Shared Amenities: Compounds often have shared outdoor spaces and facilities like patios and recreational areas. These add to the quality of life without the extra cost or having to travel.
- Future-Proof for Growth: As your family grows, your compound can grow with it. There’ll be room for you to expand and add new homes or more shared spaces.
Just keep in mind that starting a family compound takes way more planning than a regular home. You’ll need to set a budget, buy land, and decide on construction and design. Local laws will also come into play.
No matter how you plan to build, buy, or convert a property, careful planning is essential to your homebuilding journey’s success.
Family Compound Layouts for All Sizes
Why settle for a single-family home when you can build a small, vibrant community? A family compound offers more space for building connections and more opportunities to be together.
And the first step in building a family compound is selecting the right floor plan. We’ve gathered some of the best options, from 3-house layouts to expansive 7-house setups. Each layout offers unique designs and plenty of ways to customize the space to fit your family’s needs.
3-House Family Compound Layout
A 3-house family compound is perfect for smaller families or those who want a bit of extra space without having to go overboard. In this layout, three homes are connected by a large, open square space. The beauty of this setup is its flexibility, with plenty of room for outdoor customization.
Inside, the homes have open-plan living areas that connect the living room, kitchen, and dining spaces. This is a common theme throughout the layouts – a favorite among new homeowners. The common area also features its own living room, kitchen, dining space, and a half bath, making it a great spot for gatherings.
Outside, the open space between the homes offers endless possibilities. You can add a pool, create a garden, build a backyard deck, or set up a patio for outdoor dining. The layout allows you to design the perfect outdoor environment, whether it’s for relaxation, recreation, or hosting family events.
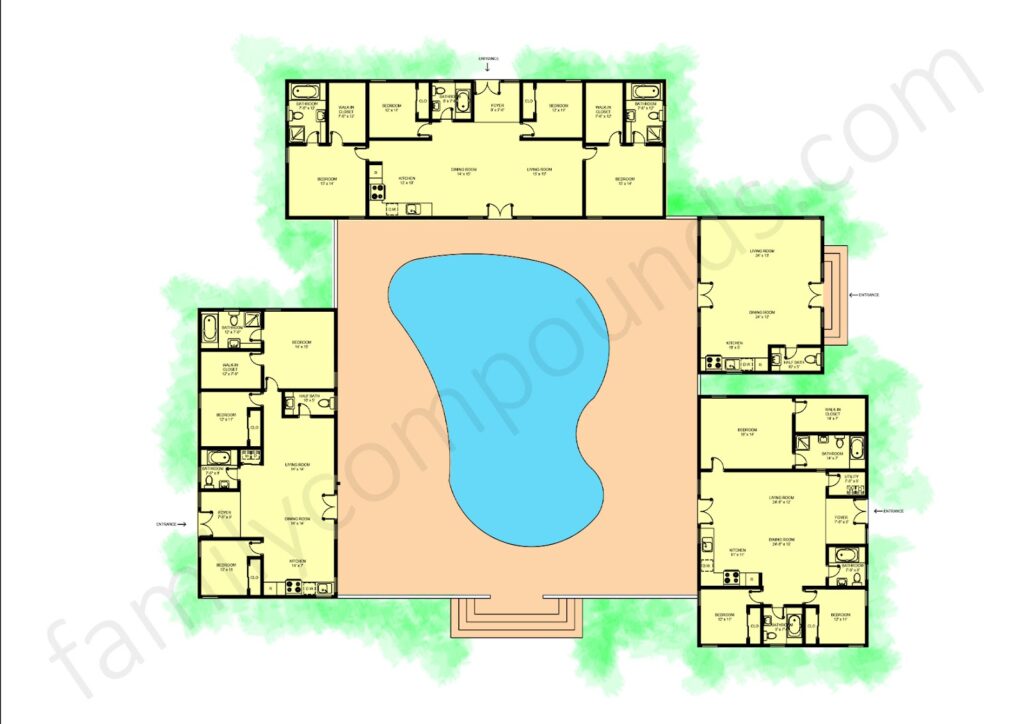
4-House Family Compound Layouts
If you’re looking for more space, a 4-house family compound layout might be the way to go. Here are three different layouts, each with its own unique arrangement.
4-House Family Compound Layout #1
This layout features an inverted L-shaped design, where three homes are connected by a large deck. At the north end of the deck, you’ll find a common area with its own kitchen and a half bath. It makes it a great shared space for family meals or events.
You could even build a pool in the center to create a relaxing, communal area for everyone to enjoy.
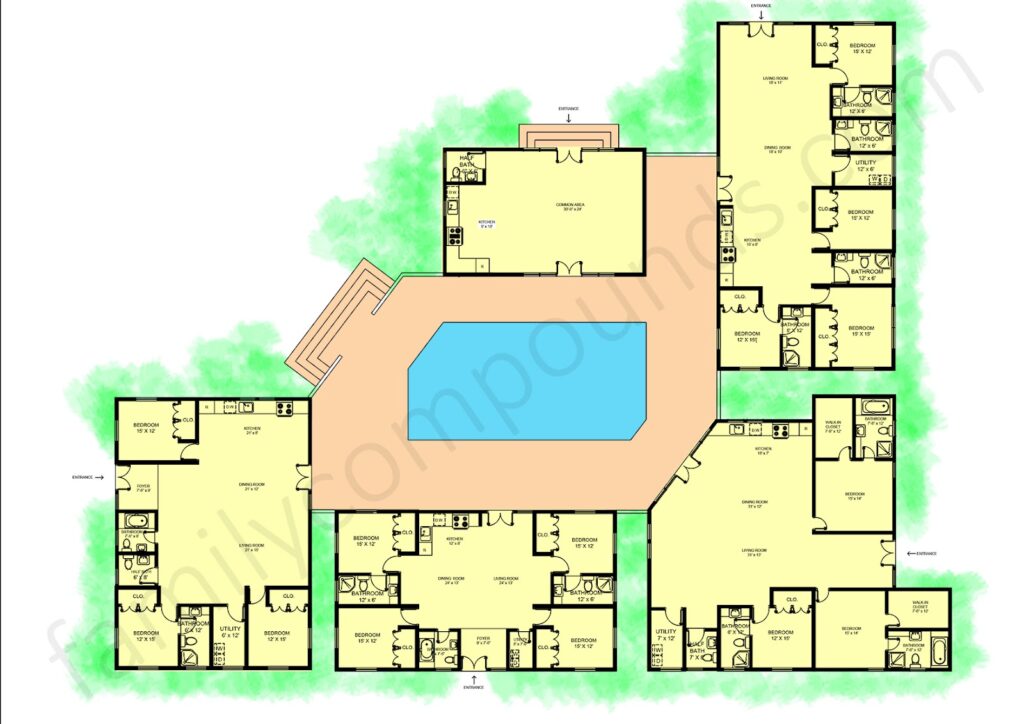
4-House Family Compound Layout #2
In this compact layout, a rectangular deck is surrounded by the four homes, maximizing the available space. The common area is located just to the side, giving everyone easy access. It’s a practical design that makes the most of the land while still providing privacy for each family unit.
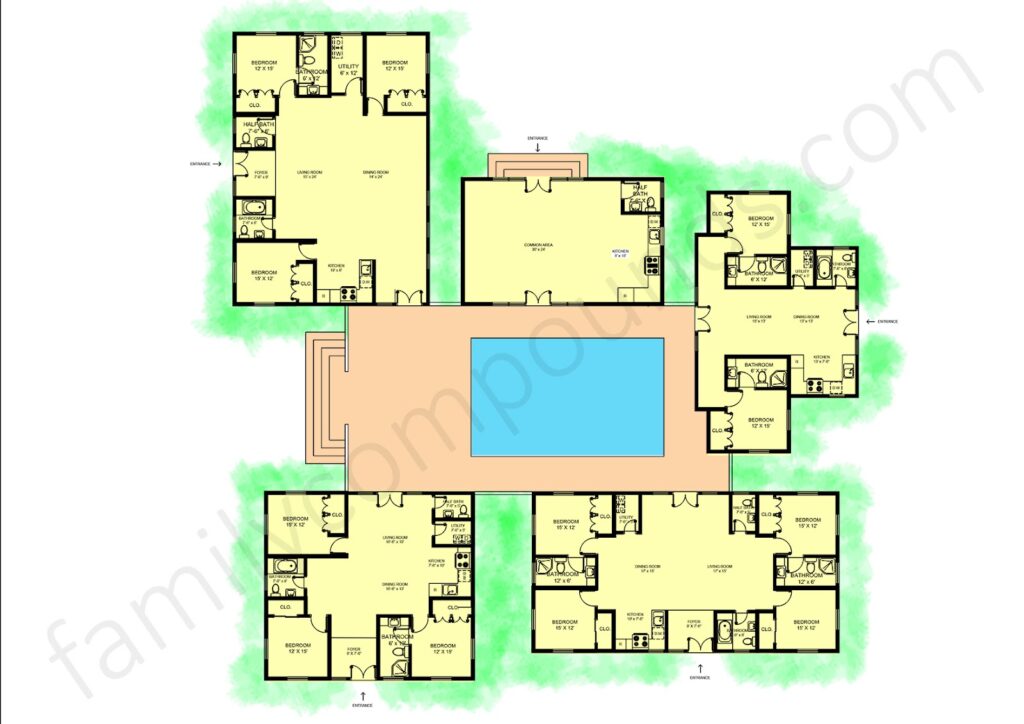
4-House Family Compound Layout #3
For a more linear design, this layout arranges the four homes in a parallel fashion. A large deck connects all the homes, with seamless entryways at both ends. This setup provides easy movement between homes while offering a spacious outdoor area for shared activities.

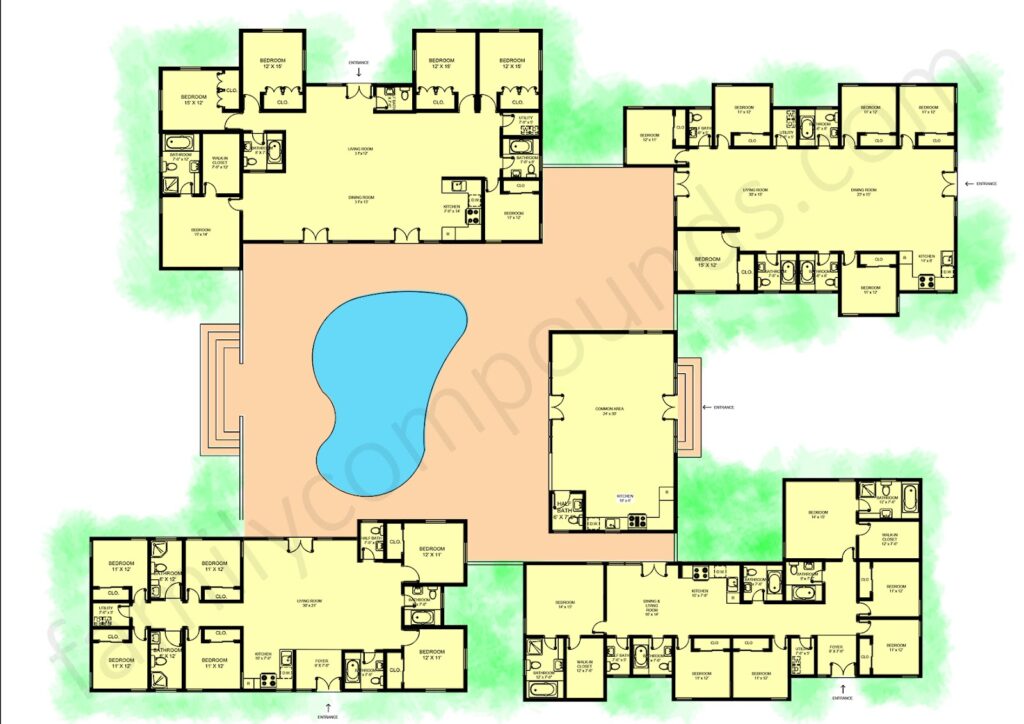
5-House Family Compound Layouts
A 5-house family compound offers even more space and variety. These layouts are a commitment – giving you a larger footprint and more versatility, perfect for bigger families or those who want room to grow.
5-House Family Compound Layout #1
In this horizontal layout, a large rectangular deck connects the five homes and the common area. You can imagine a grand rectangular pool in the middle, creating a luxurious outdoor living space. This design focuses on flow and openness, making it feel both spacious and connected.
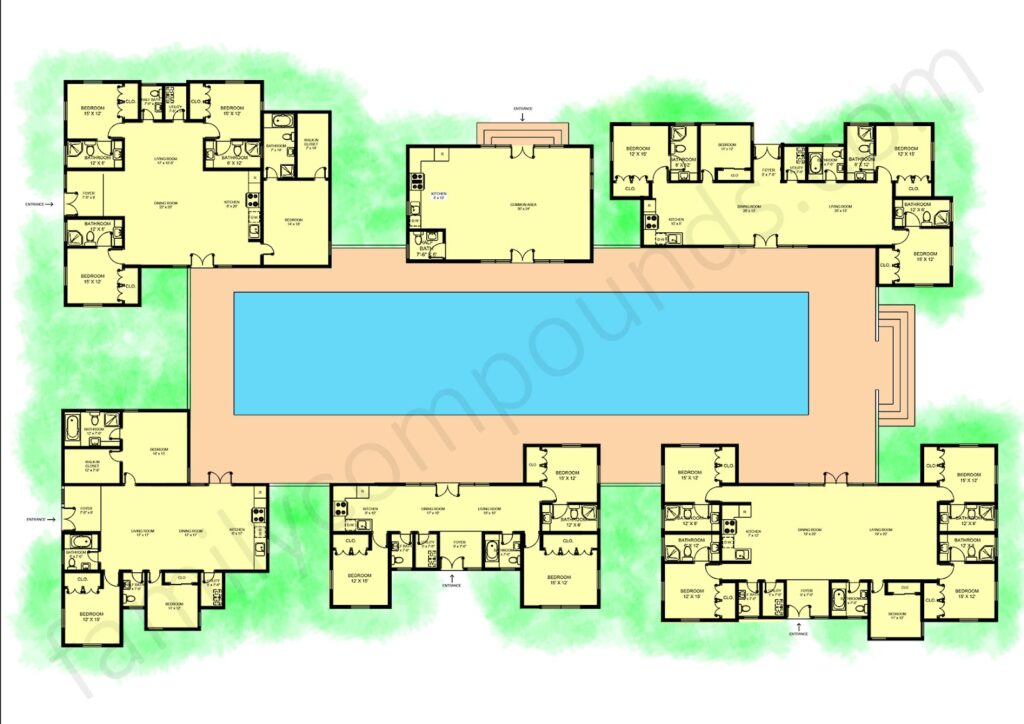
5-House Family Compound Layout #2
This layout features a square deck surrounded by five homes of different sizes. Each home has 2, 3, or 4 bedrooms, offering variety for different family needs. The common area has a side entryway to the deck, making it easy for everyone to gather in the central space.

6-House Family Compound Layout
If you’re looking for even more room, a 6-house family compound is the next step up. This layout provides space for multiple large families. Each home includes 3 to 4 spacious bedrooms.
The shared outdoor space is expansive, giving room for a large pool, gardens, or even a playground. There’s lots of room for communal activities, but each family still has its own private retreat.
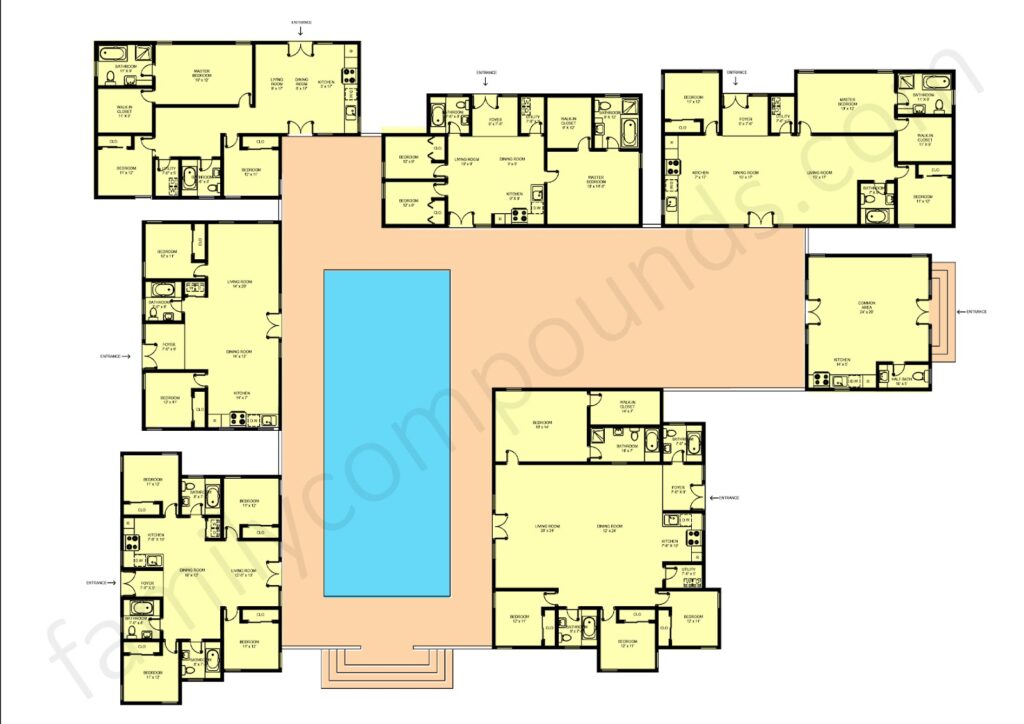
7-House Family Compound Layout
This 7-house family compound is currently our largest layout and a true family community. This layout is perfect for large families and their extended families who want to stay connected.
The homes are arranged in a rectangular layout, with a central space connecting them all. This central area can be customized with shared amenities like a pool, garden, or even a sports court.
Building a compound as large as this is a long-term investment in your family’s future. It offers enough room for future generations to live and grow together, creating a lasting legacy of shared family life.
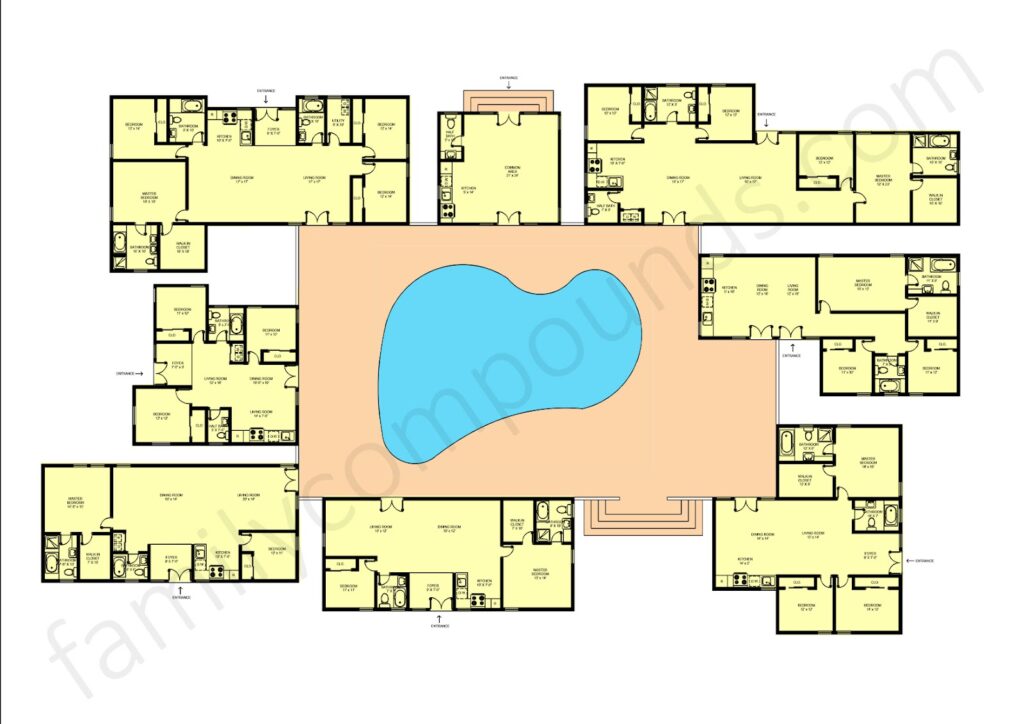
Wrap Up
A family compound isn’t really just a collection of homes. It can be a chance for you and your loved ones to connect like never before. You’re creating a legacy.
It’s where generations can live together and make lasting memories. The right layout encourages a family atmosphere while still providing comfort and privacy for everyone. It’s a really special way to live, with rewards that are hard to match.
So, if you’re considering this unique home concept, FamilyCompounds.com is your best resource. We provide information on building, buying, and living in a family compound. We’re a community of enthusiasts dedicated to making this a reality for everyone.
Not sure where to begin? We’ve seen home planning that sometimes leads to tension and conflict if not done right. That’s why we offer the “Family Compound In a Box Package.” This program guides you through every step – learn how to design the right layout, structure legal agreements, avoid common mistakes, and even be your own general contractor.
We aim to make your homebuilding journey stress-free, so let us assist you in creating that perfect home where your family can thrive for generations to come.


